Monochrome Hackney Loft Conversion
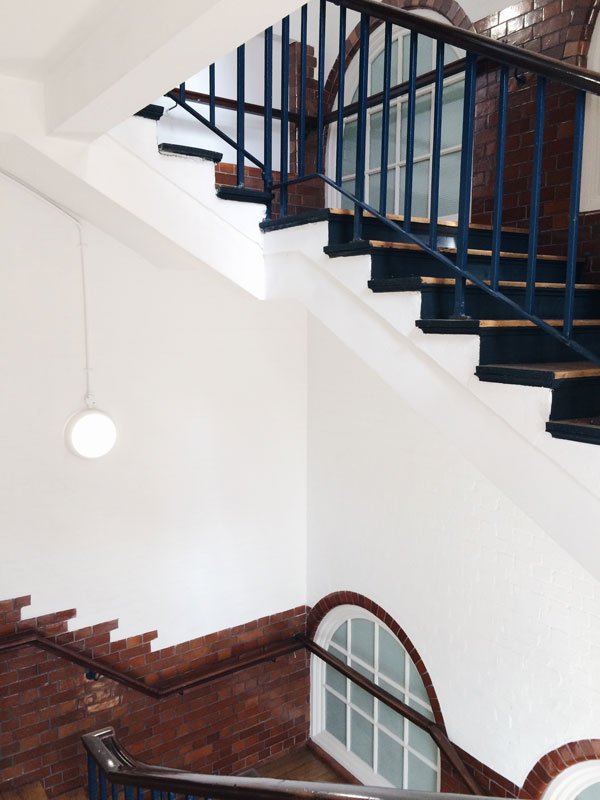 I think I've just about come down from my cloud following our second Function+Form gathering with our sponsors Houzz UK, who gained a very special group of us exclusive access to two East London homes. Houzz is an ingenious home renovation site offering real interior inspiration and advice from all kinds of professionals from architects, builders, painter-decorators, you name it. Although they're known for their virtual home tours, we all agreed it would be an even better idea to take it offline and into real life for our next event.So let me show you around interior designer Laura Lakin's monochrome schoolhouse apartment in Hackney. Walking through the entrance was like heading back to school, the bell ringing somewhere down the long, cavernous hallway, echoes bouncing off the polished brick walls. Let me tell you, the entire group gasped when we came in. Heaven.
I think I've just about come down from my cloud following our second Function+Form gathering with our sponsors Houzz UK, who gained a very special group of us exclusive access to two East London homes. Houzz is an ingenious home renovation site offering real interior inspiration and advice from all kinds of professionals from architects, builders, painter-decorators, you name it. Although they're known for their virtual home tours, we all agreed it would be an even better idea to take it offline and into real life for our next event.So let me show you around interior designer Laura Lakin's monochrome schoolhouse apartment in Hackney. Walking through the entrance was like heading back to school, the bell ringing somewhere down the long, cavernous hallway, echoes bouncing off the polished brick walls. Let me tell you, the entire group gasped when we came in. Heaven.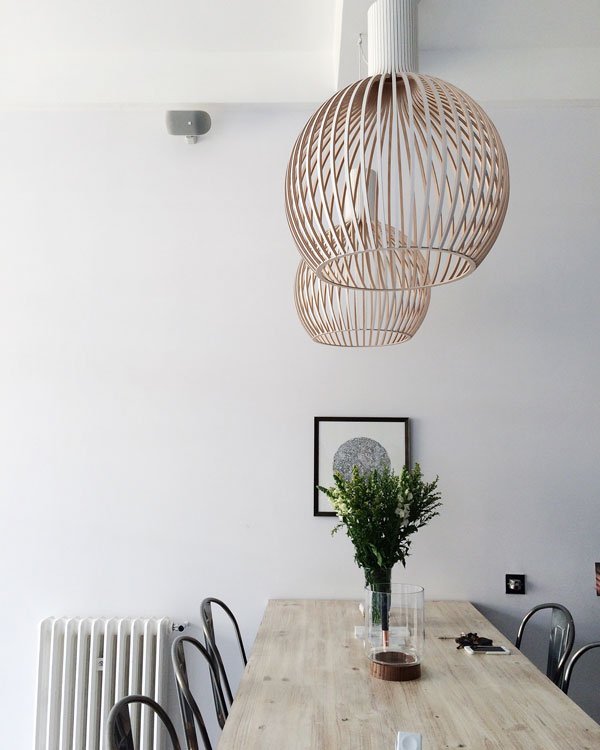
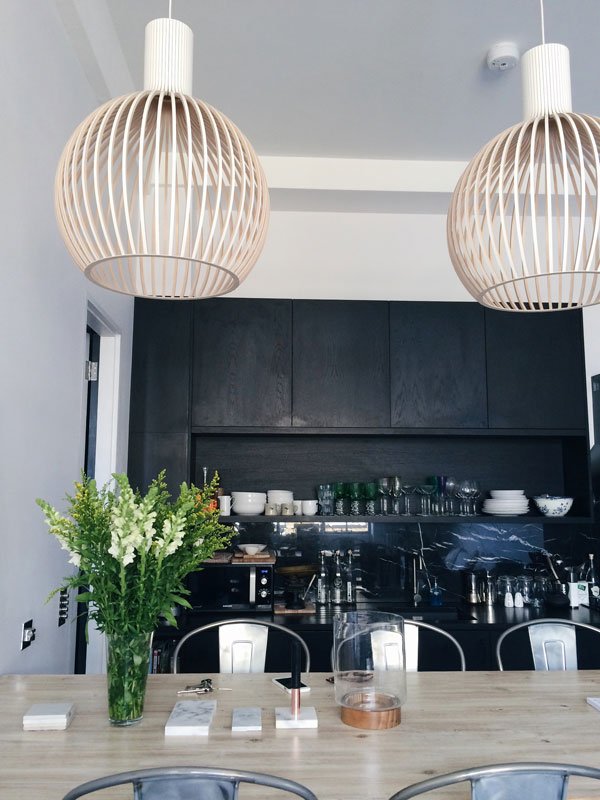 Laura's clever take on small space open plan living left us all with a head full of ideas. When she first bought the apartment it had a rather awkward configuration, including a curved wall of glass bricks (very 90s) and although she was tempted to go completely open plan, knowing she was going to be living with a friend pushed her to be a little more creative in zoning the spaces. On an already raised section of the living area, she used internal steel windows to create a second bedroom, giving privacy yet still maintaining that feeling of open space by connecting to the living area. So, so clever.
Laura's clever take on small space open plan living left us all with a head full of ideas. When she first bought the apartment it had a rather awkward configuration, including a curved wall of glass bricks (very 90s) and although she was tempted to go completely open plan, knowing she was going to be living with a friend pushed her to be a little more creative in zoning the spaces. On an already raised section of the living area, she used internal steel windows to create a second bedroom, giving privacy yet still maintaining that feeling of open space by connecting to the living area. So, so clever.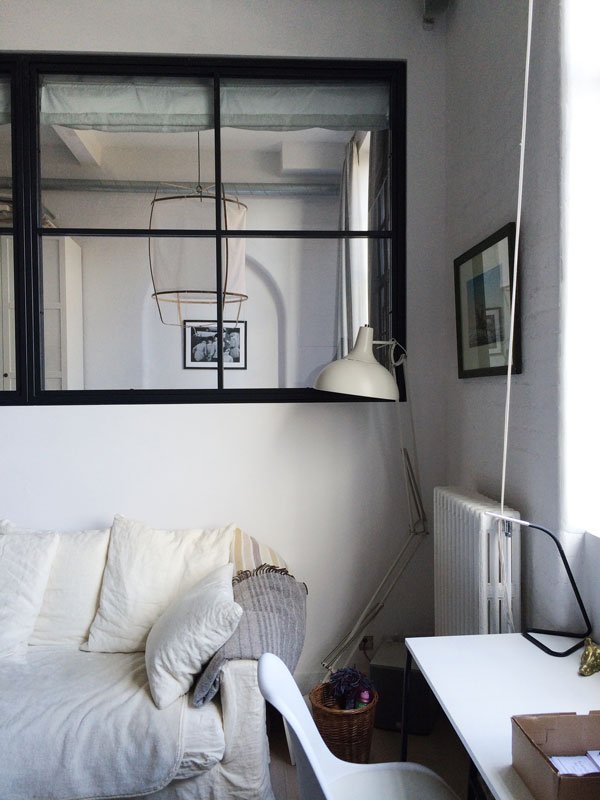
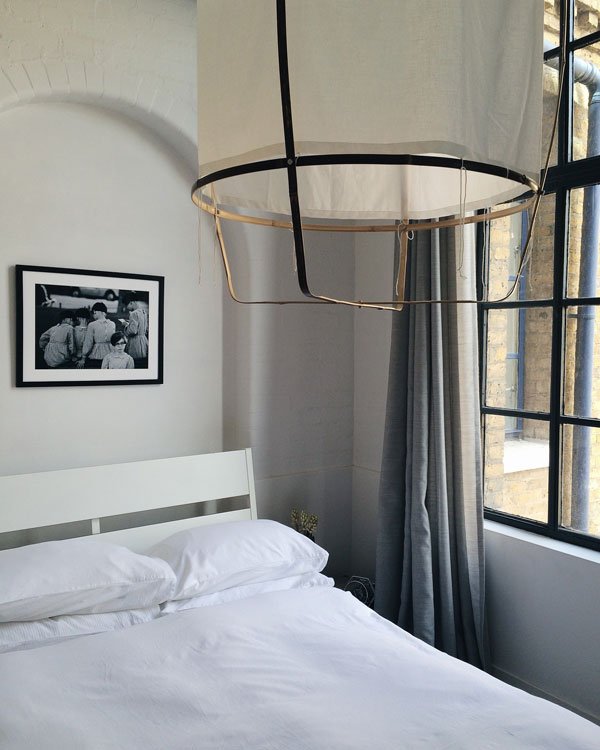 Heavily inspired by Scandinavian design and with her art collection an important part of her home, Laura kept to a clean, monochrome palette to act as a backdrop, giving her the freedom to change her displays over time. The white, minimal space gives way to showcasing the best features of the building and its industrial history. Just look at her bedroom, with its white four poster bed, not at all imposing, drawing attention to the height of the room and industrial windows. To the right the space is divided between an en-suite monochrome marble bathroom and floor to ceiling wardrobe storage. Compact but still spacious.
Heavily inspired by Scandinavian design and with her art collection an important part of her home, Laura kept to a clean, monochrome palette to act as a backdrop, giving her the freedom to change her displays over time. The white, minimal space gives way to showcasing the best features of the building and its industrial history. Just look at her bedroom, with its white four poster bed, not at all imposing, drawing attention to the height of the room and industrial windows. To the right the space is divided between an en-suite monochrome marble bathroom and floor to ceiling wardrobe storage. Compact but still spacious.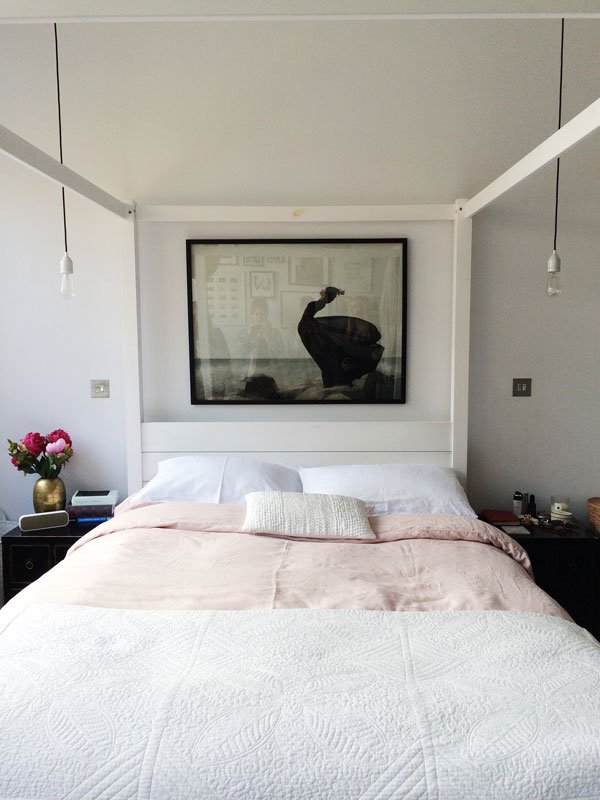
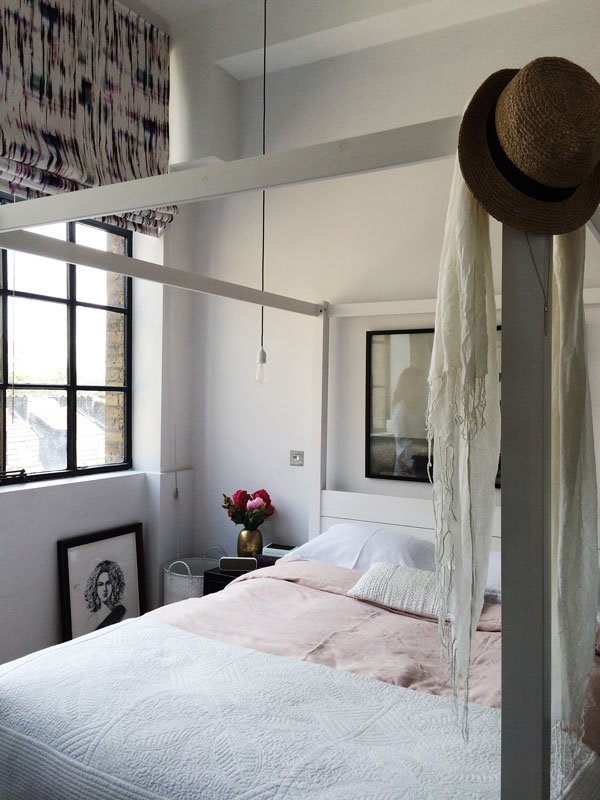 There is so much to love about this home, mostly how well thought out it was, highlighting as always that the fundamental part of creating any home, whatever your budget, is paying attention to your needs above aesthetic. Although who am I kidding-I'm already trying to work out where I could fit those Octo 4240 lights...Stay tuned for Monday's house tour, where we explored the 300 year old Spitalfields home of award winning architect Chris Dyson. You need to see this.If you'd like to be first to the table for our next Function+Form gathering and join our design community, email us here.
There is so much to love about this home, mostly how well thought out it was, highlighting as always that the fundamental part of creating any home, whatever your budget, is paying attention to your needs above aesthetic. Although who am I kidding-I'm already trying to work out where I could fit those Octo 4240 lights...Stay tuned for Monday's house tour, where we explored the 300 year old Spitalfields home of award winning architect Chris Dyson. You need to see this.If you'd like to be first to the table for our next Function+Form gathering and join our design community, email us here.